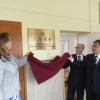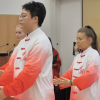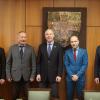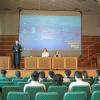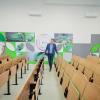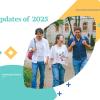Press Breakfast on the Development Plans of the Medical School
2020
Mar
06
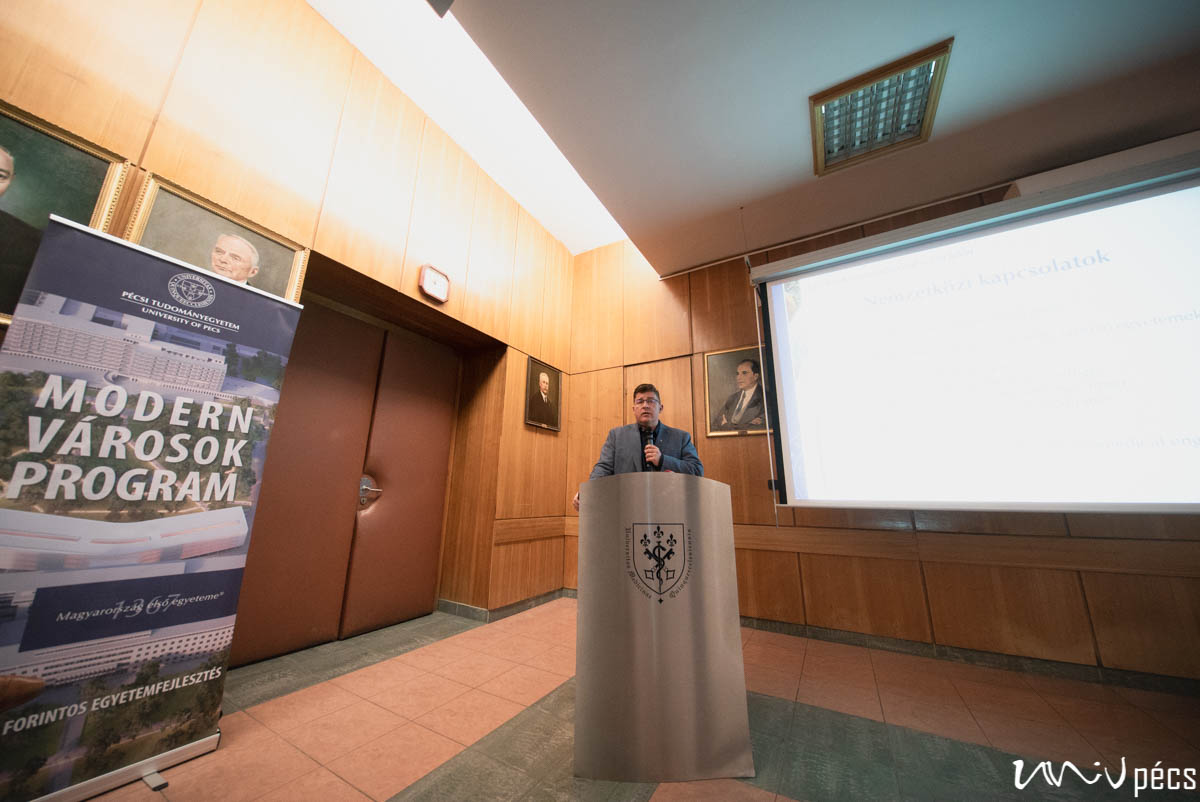
András Tóth, Project Manager of the Modern Cities Program and dr. Miklós Nyitrai, Dean of the Medical School presented the developments in the framework of the Modern Cities Program that are already under construction and those that will be implemented in the near future with EU support, and the plan for the complete, complex reconstruction of the 54 thousand square metres of the campus, under the title of “The 21st Century of the Medical School” at a press breakfast on 4 February.
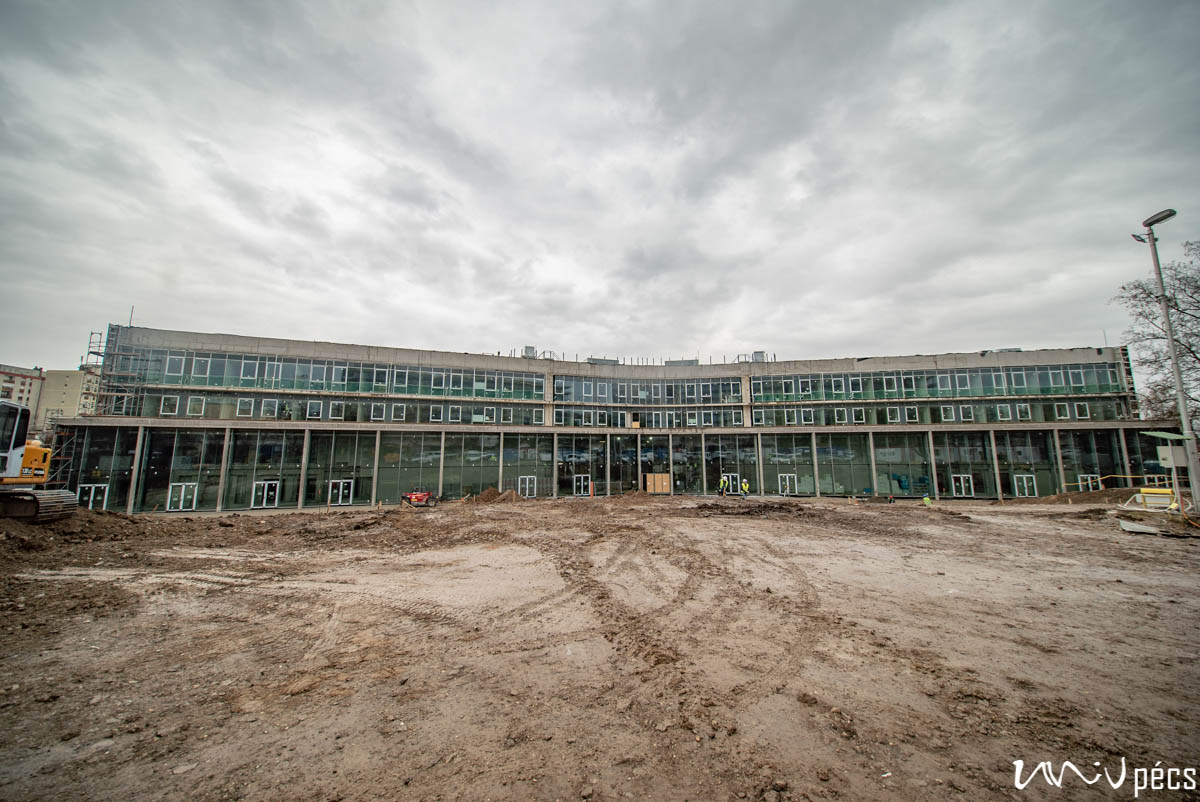
András Tóth introduced the construction process and elements of the new theoretical and educational block in his presentation, and dr. Miklós Nyitrai illustrated to the journalists his vision of a future, modern and attractive university campus, as well as the positive impact the changes could have on the daily life of the city. The idea of an open campus will also enrich the neighbourhood with a beautiful, open-access landscaped environment, and the renewal of the educational buildings and green spaces will give a new boost to the development of the area.
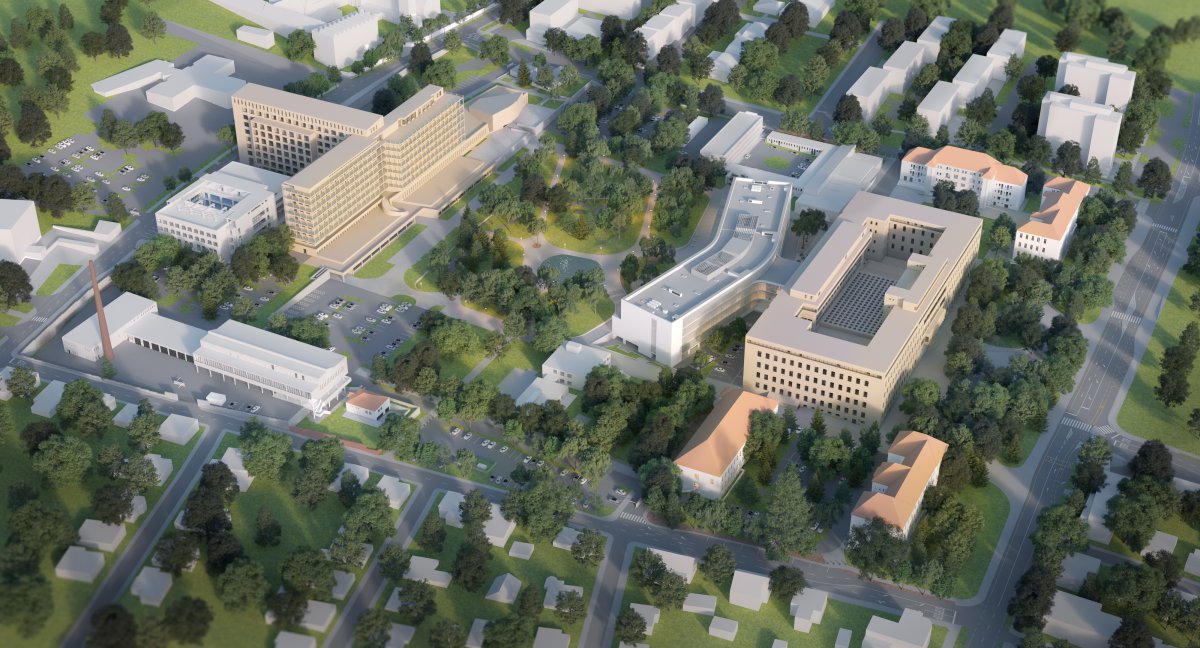
You can read the press release here:
The 21st Century of the Medical School - the development plan of the UP MS campus
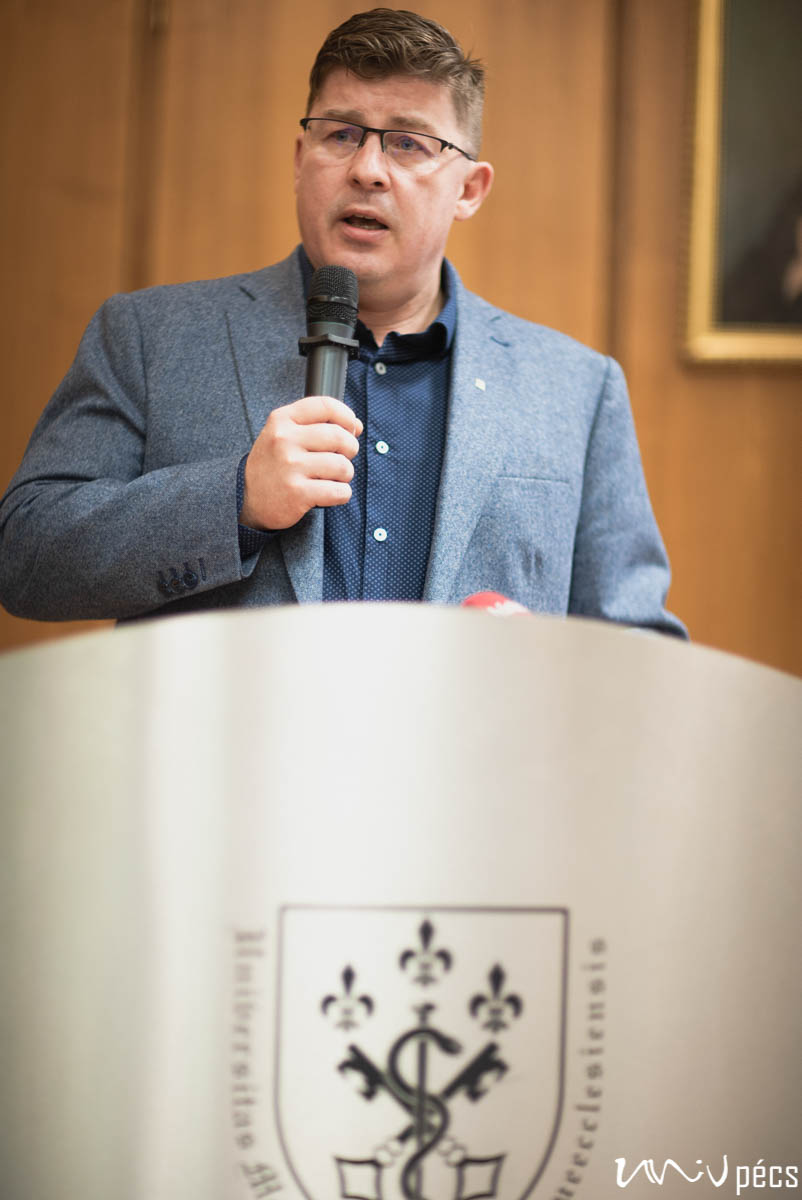
At present, the number of students at the Medical School is approximately 3,500, two thirds of them are foreign, one third of them are Hungarian and the teaching board is around 800. The goal is to increase the number of teachers by 100-130, proportionate to the number of students over the next three years. Parallel to the increase in staff, the formal and content development of education and the expansion of international relations, it has also become necessary to modernize and develop the campus.
Steps of the development:
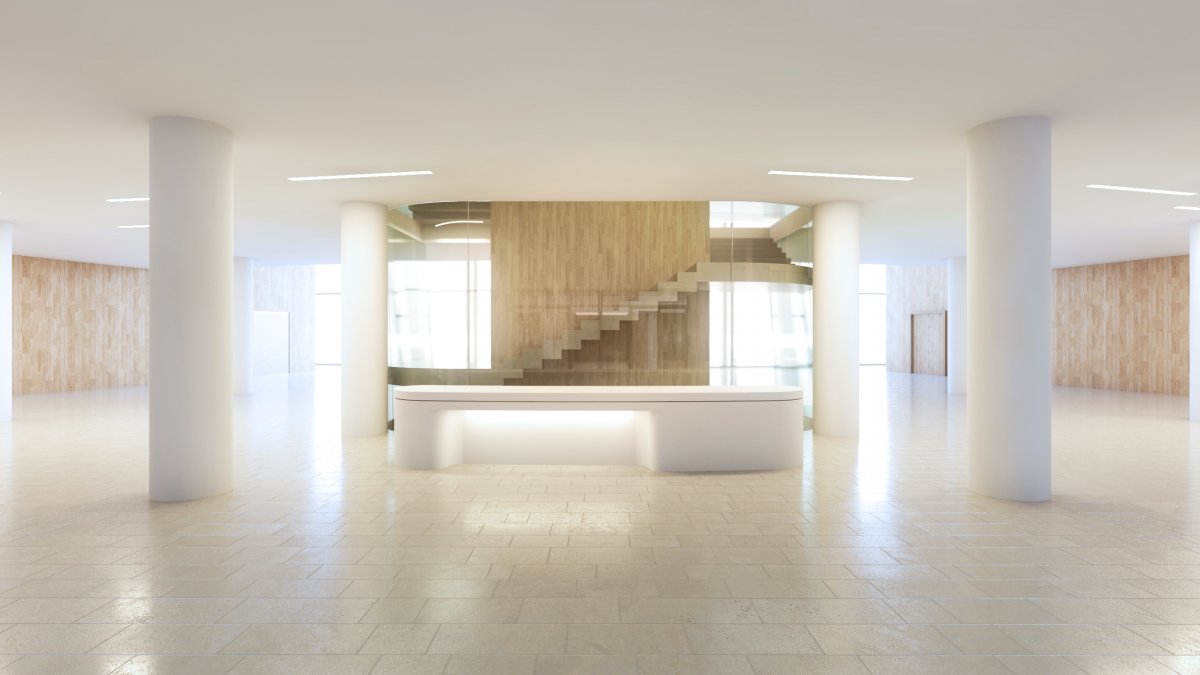
1. Campus 1.0 - reorganization program
This includes developments already under construction in the framework of the Modern Cities Program and developments to be implemented in the near future with EU support.
As a first step, an 11,000 square metres new theoretical and educational block will be built from MVP support, a joint project of the city and the university, funded by the government, with 4 institutes moving in it from the main building. This is an 11 billion HUF Design & Build investment, including the renovation of the park between the Janus Pannonius Clinical Block and the new building. The educational instrumentation and the kindergarten on campus have been developed from the Modern Cities Program.
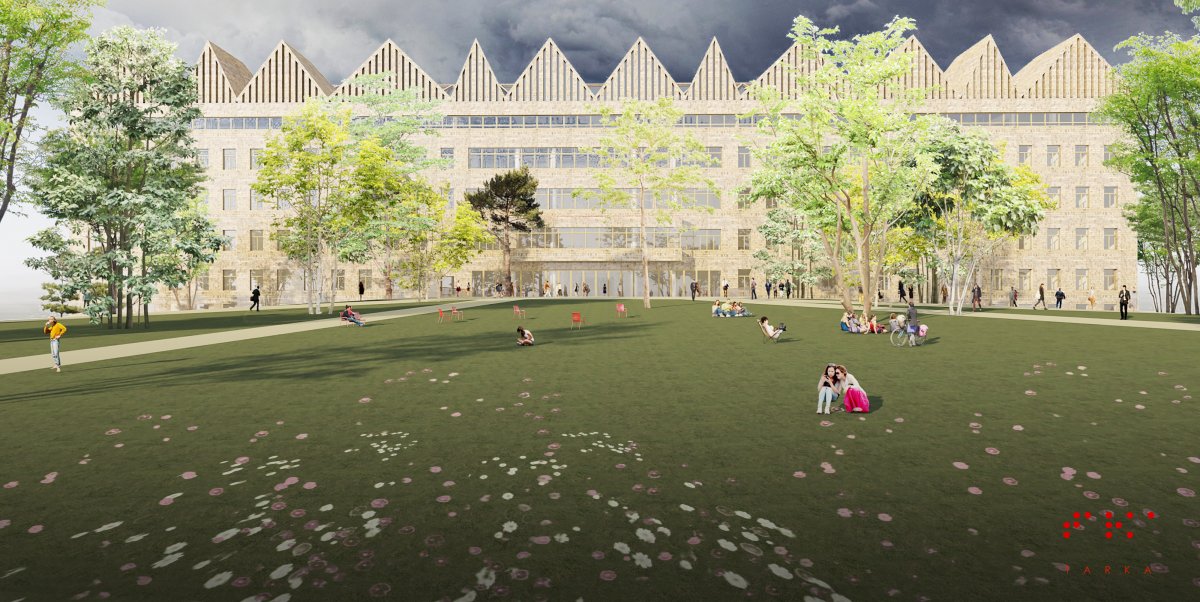
From the EFOP 3.6.1 tender source - a total of 5-6 billion HUF tender – the Dentistry block, planned to be 3500-4000 square meters, will be established by the summer of 2021 on a university-owned property on the corner of Szigeti Street and Tüzér Street. Its exact cost will be visible after the legal closure of the construction tender. From the same source, the establishment of the Preclinical Research Center and the Animal House, the construction tender of which is also in progress and the cost is between one and one and a half billion HUF, will be completed by the summer of 2021 as well. From this tender source, it is also possible to expand and develop the MediSkillsLab Medical Simulation Education Center, which represents a 700-800 million HUF investment.
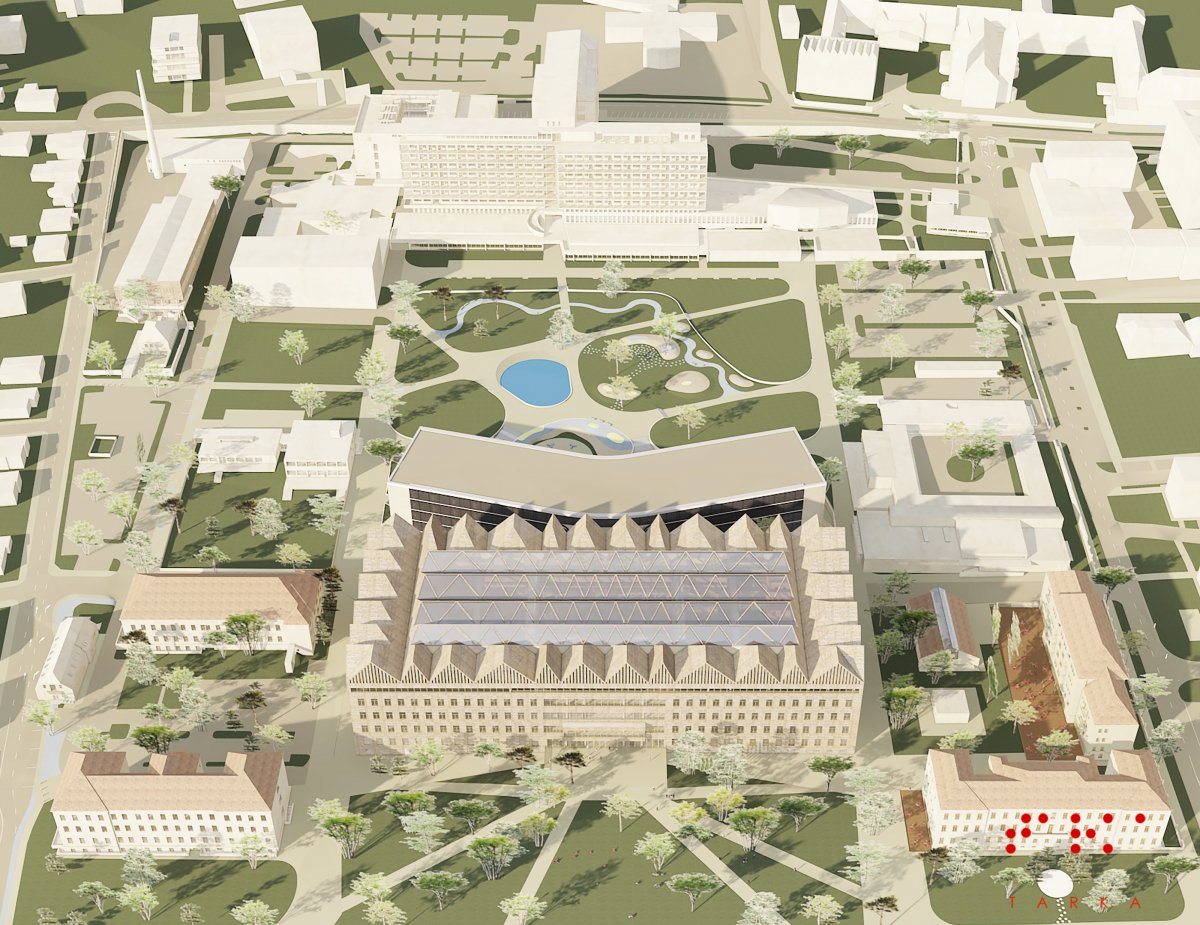
2. Campus 2.0 - Complex campus reconstruction
We have also put together a comprehensive, functionally well-thought-out plan for the future complete, complex reconstruction of the 54 thousand square metres of the campus, keeping in mind the relocations, the interactions between the different parts of the buildings and the operation of the area. These can be implemented over a longer term, between 2020 and 2030.
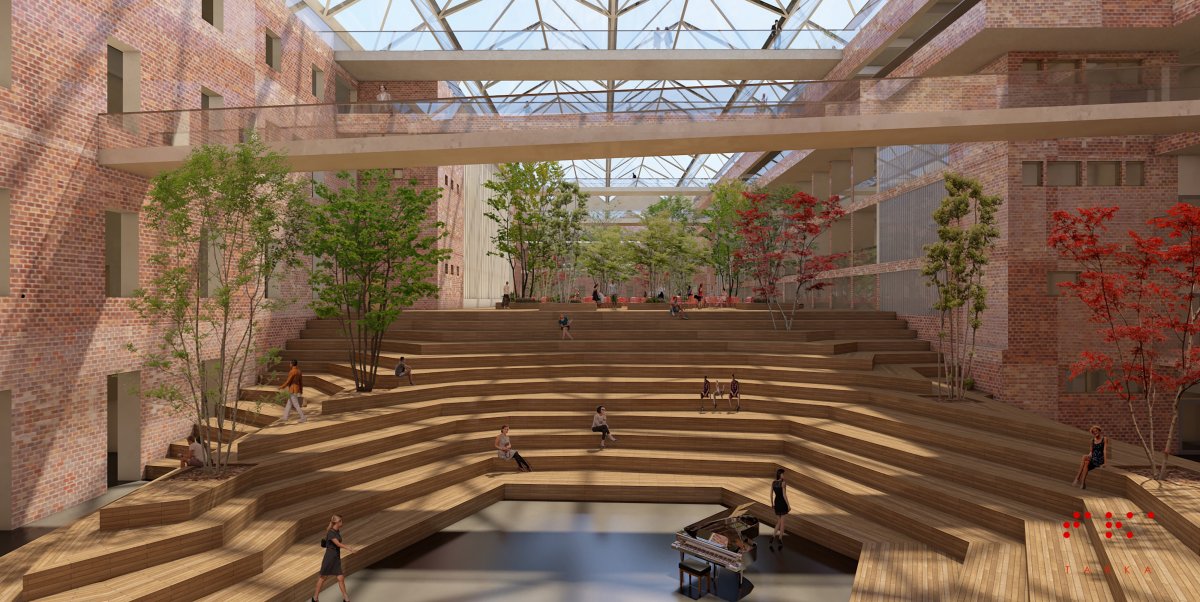
The main building, the buildings of the Department of Biochemistry and Medical Chemistry and the Department of Biophysics, the Nurse Hostel, the Gádoros building (old canteen), the Honvéd Street 1. building (currently the Department of Organic and Pharmaceutical Chemistry and the Department of Behavioural Sciences), and the Honvéd Street 3. building (currently the Department of Pharmaceutics and Central Clinical Pharmacy, and a part of the Institute of Physiology) need significant reconstruction. Some of the buildings need to be renovated, while others need a new function: in Honvéd Street 3, we are planning to develop a student-service centre and a community space downstairs.
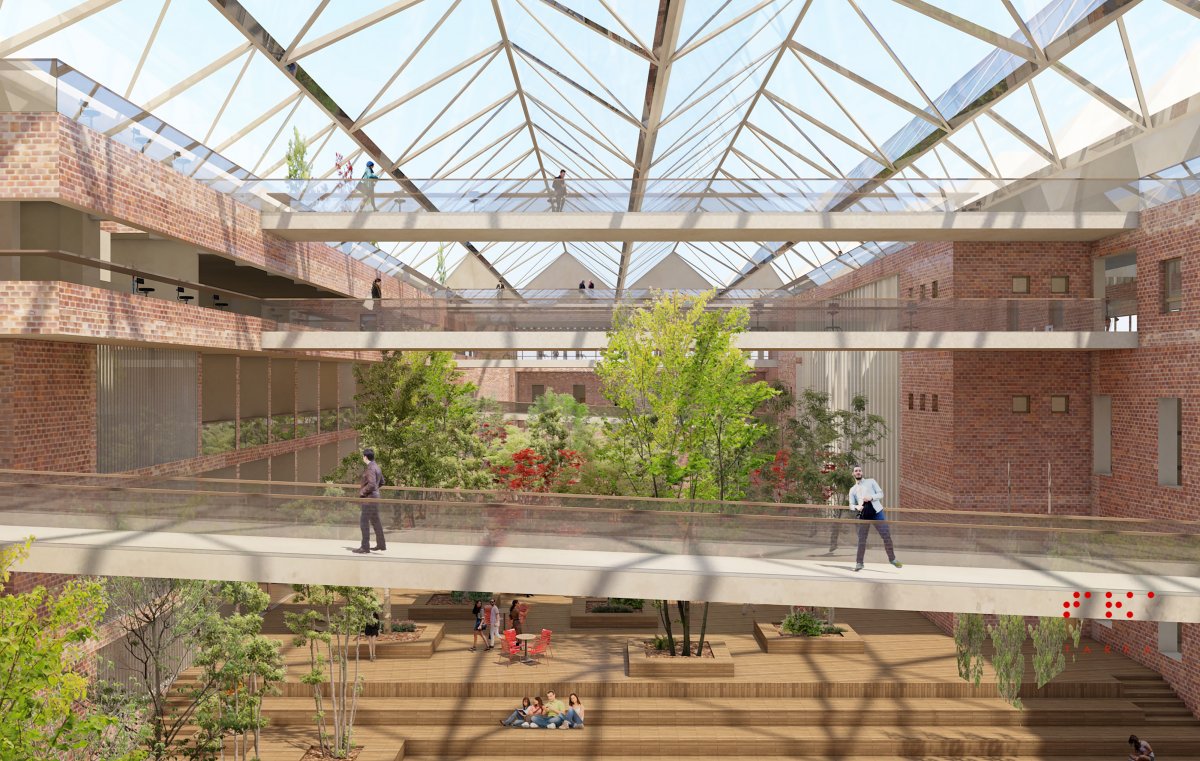
An important aspect is the outdoor and indoor expansion of the study and community spaces. From our own sources, this year we will double the size of the library in the main building according to the students' learning needs and digitally upgrade it. It will also be a worthy place for the material of the Medical School’s museum. In addition to the modernization of the current swimming pool, we are also planning to create a recreation centre in the main building, in the basement of the Honvéd Street side. With the help of own resources and possible tender support, the modernization of the hall can also be realized, both its technical modernization and its image renewal.
From a professional point of view, the construction of a new building on the campus, an in vitro Diagnostic Centre will be necessary. The Department of Pathology, the Department of Medical Microbiology and Immunology, the Department of Forensic Medicine, and the Department of Laboratory Medicine would move into this building, freeing up additional space.
Planned schedule:
1. New Diagnostic Center, Gádoros, Department of Biochemistry
2. Honvéd Street 1., Honvéd Street 3., Nurse Hostel, Department of Biophysics
3. Main building, south park
The visualization of the Modern Cities Program and the campus reconstruction visualisation are available here: http://aok.pte.hu/media
- Log in to post comments
University of Pécs | Chancellery | IT Directorate | Portal group - 2020.
