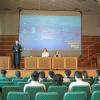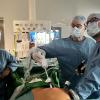Dynamic Progress at the Construction of the New Theoretical Building of Dentistry
2020
Sep
24
Progress Report on Human Resources Development Operational Programme EFOP-4.2.1-16-2017-00008 with the title Infrastructural Development of the University of Pécs
The two billion forints EU project investment for the establishment of the new theoretical building of Dentistry on the grounds of the former Lakits-Barack is progressing according to plan.
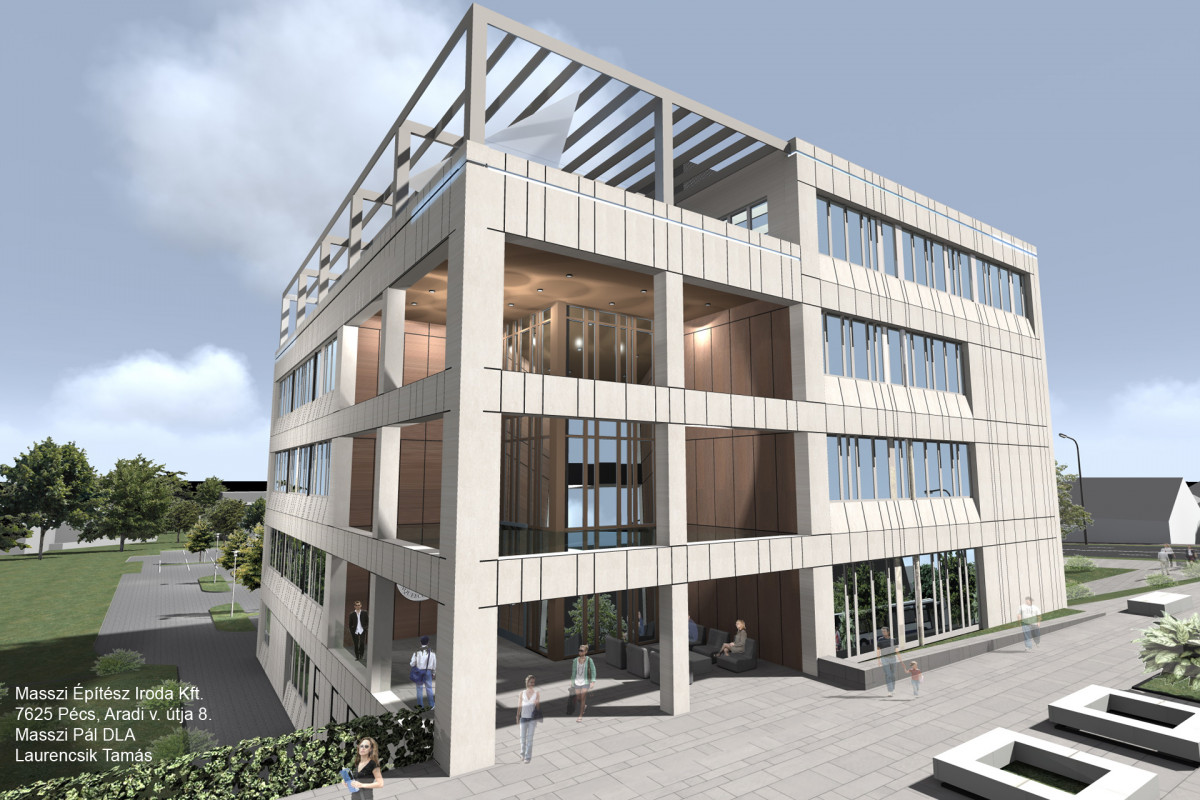
The five-storey educational institution with a total useful floor area of 2750 m² will house more than 60 dentistry seats. The building’s geometrical layout has been designed with the optimal service size around dentistry seats in mind, determined by the 25 panels under each of the 540x540-pillar roof span. The vertical traffic elements, stairs, elevators and the public sanitary facilities on all levels are located in the central core of the building, which serves as the strengthening of the pillar-frame structured building.
The preparations, groundwork and construction of the scaffolding was done during the past few months and as of now the construction of the basement level is complete, the slab above it has been covered with concrete and the ground floor’s loadbearing pillars can be seen as well. The basement serves as a predominantly technical space; the economic infrastructure, the machinery and the storage facilities will be placed here.
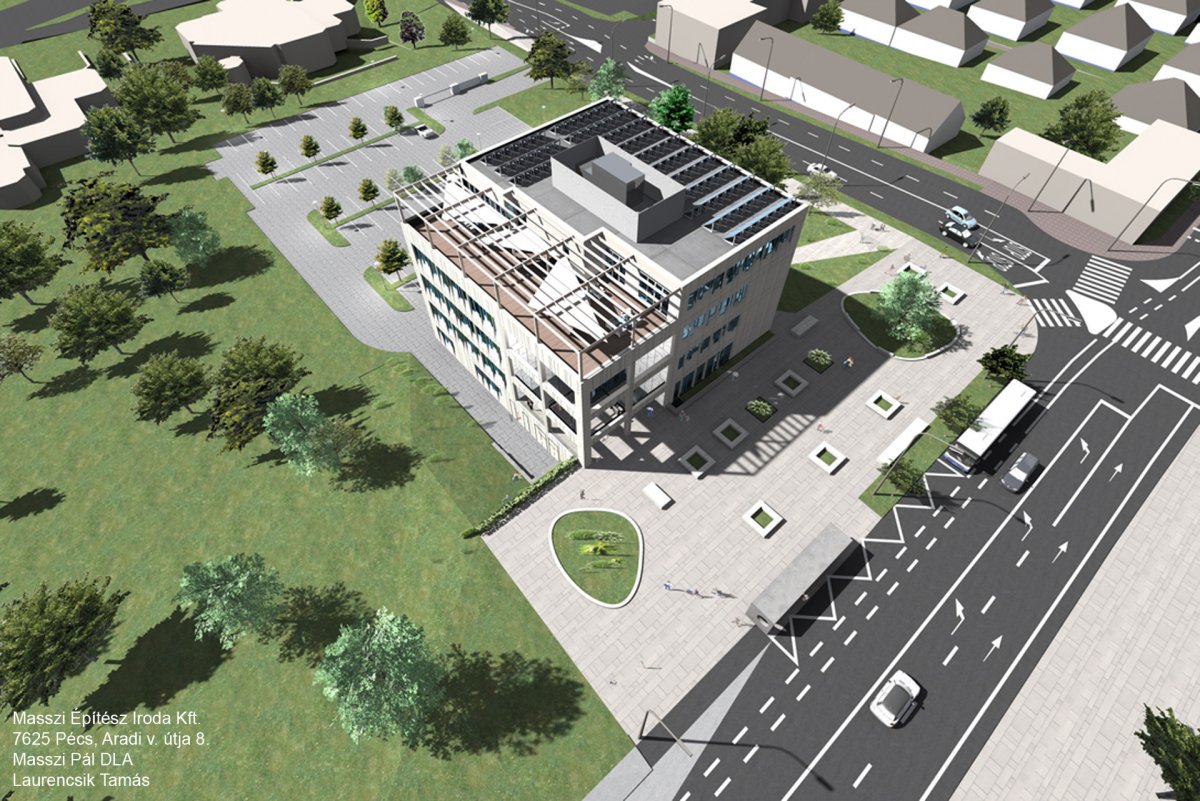
The main entrance will be on the ground floor, including patient registration, radioscopy and orientation. The south-eastern segment will house the children’s dentistry with a separate waiting room. Periodontology, operative dentistry, orthodontics seats and the residents’ dental treatment rooms will be placed on the first floor. The second floor will house the prosthetic and conservative dentistry seats. On the third floor, you will find offices and doctor’s offices, meeting rooms and a dining area with access to the rooftop garden.
Seeing the rapid progress of the construction, the main structure of the building will be completed by October 2020, so the 2021 August-September handover seems to be realistic. With this development an education centre will be created for dentistry, which provides a solid background for dental studies, from elementary to specialized training as well postgraduate courses. The building was designed by Masszi Architects Office Ltd. The construction was carried out by STRABAG Construction Ltd.
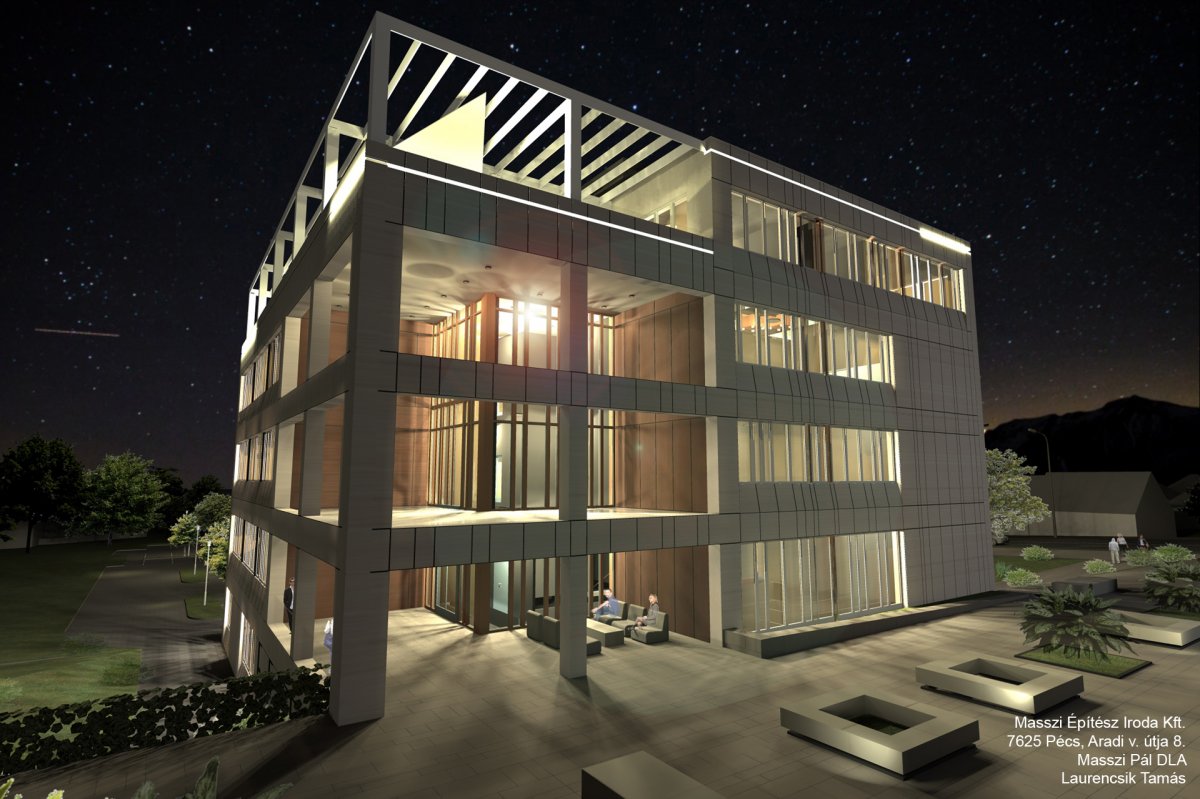
The block’s history
In the 19th century the Lakits family built their ironworks there. The family played an important role in the industrialization of Pécs, because they established iron manufacturing in Pécs by importing raw iron from the Northern Hungarian Highlands and using the coal mined in Pécs. Later on, the property was purchased by the military stationed here and the ironworks' buildings were used as the barracks for the hussars. In the 20th century, the block housed a school, and for some time it was utilized for recreational sports as well. In 2009, Spanish investors purchased the northern section of the block and demolished all the buildings there.
Gergely Kottász
- Log in to post comments
University of Pécs | Chancellery | IT Directorate | Portal group - 2020.

