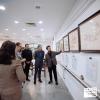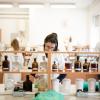The New Theoretical Building of the Medical School Nearly Complete
2020
Sep
24
They are adding the finishing touches on the Medical School’s new theoretical building, this way the technical handover process can begin in autumn at the earliest.
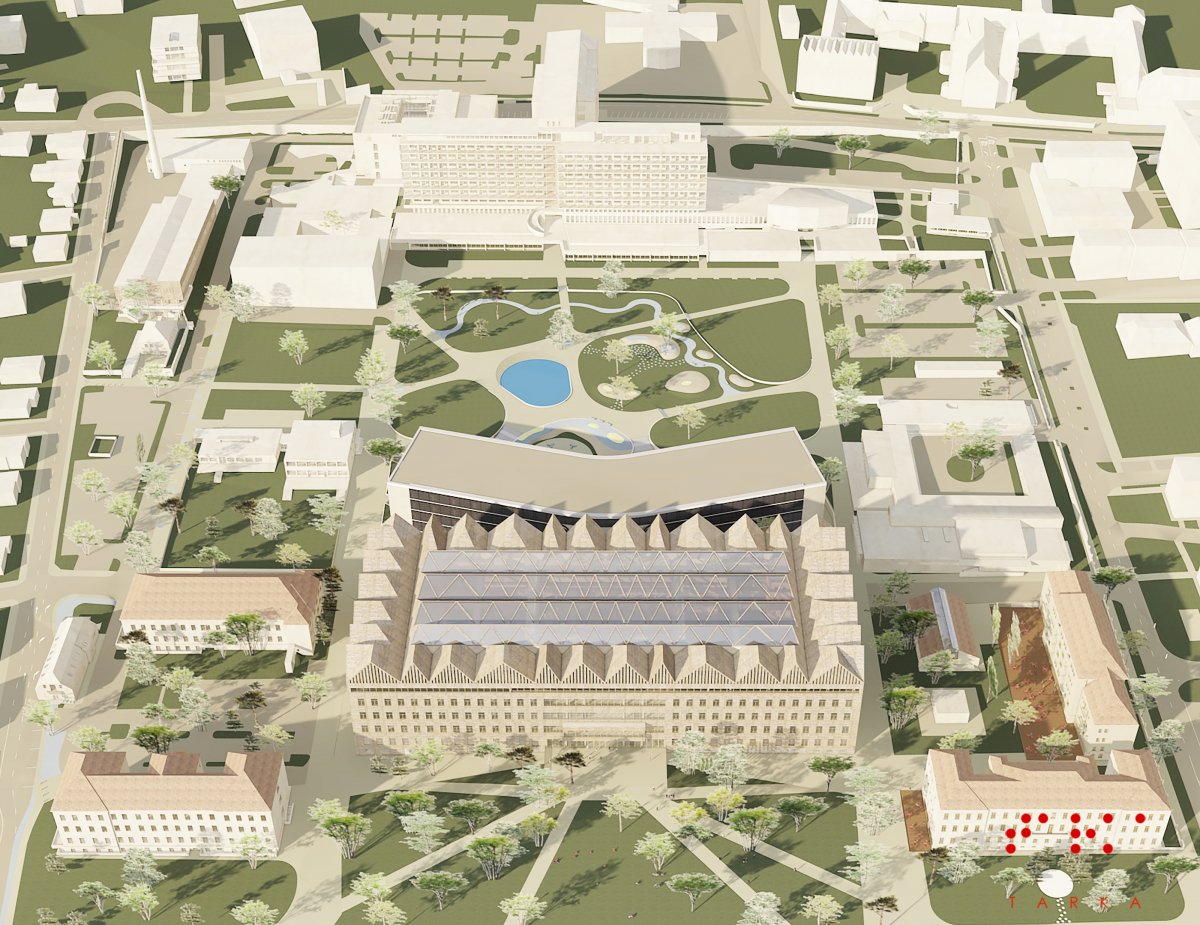
The new building is the “flagship” of the Modern Cities Programme, since it is both the biggest and the most expensive project within the programme. The design of the building was inspired by multiple 21th century institutes. The open lab spanning multiple floors and the layout combines the structural aspects of the Janelia Research Campus (Howard Hughes Medical Institute, USA) and the new Max Planck Research Campus (Germany). The highly esteemed TSPC Technical Supervision and Planning Consulting Hungary Ltd. a workshop, which has great renown in the architect profession, created the general design.
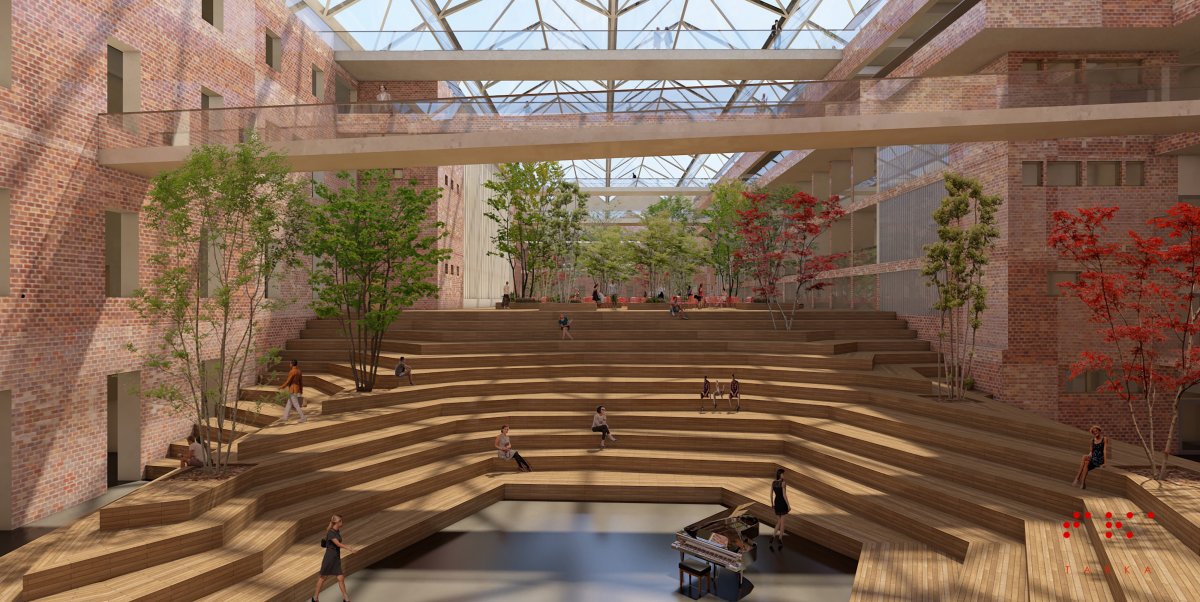
The design procedure of the educational and research space was done with the faculty’s and the healthcare professionals’ best interests in mind. The main building on Szigeti street will be expanded with a 12 000 m2 wing, into which four departments will relocate from the old building. The second floor will serve as the new home for the Institute of Physiology (left wing) and the Institute for Translational Medicine (right wing), while the Department of Pharmacology and Pharmacotherapy (left wing) and the Department of Public Health Medicine (right wing) will move in to the third floor.
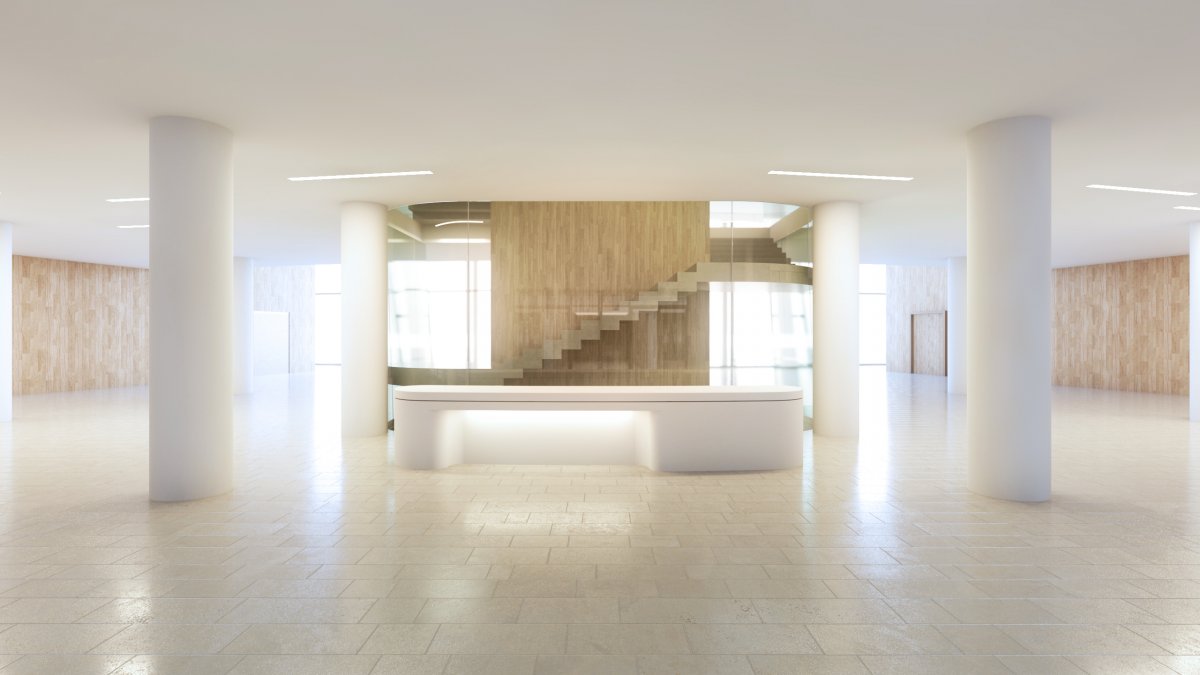
The centre block of the building will house the core-facility research laboratories, which will provide the general infrastructure needed for the specialized research in complex, interdisciplinary research projects. Although the institutes in the building focus primarily on education and research, they will shoulder patient tests related to their fields of research as well, however, only in small numbers. In the case of the Department of Public Health Medicine, the Institute for Translational Medicine and the Institute of Physiology, at the two ends of the building, vertical traffic will be possible, enabling walk-in patients to access examination rooms and doctor’s offices without going through other institutes and areas.
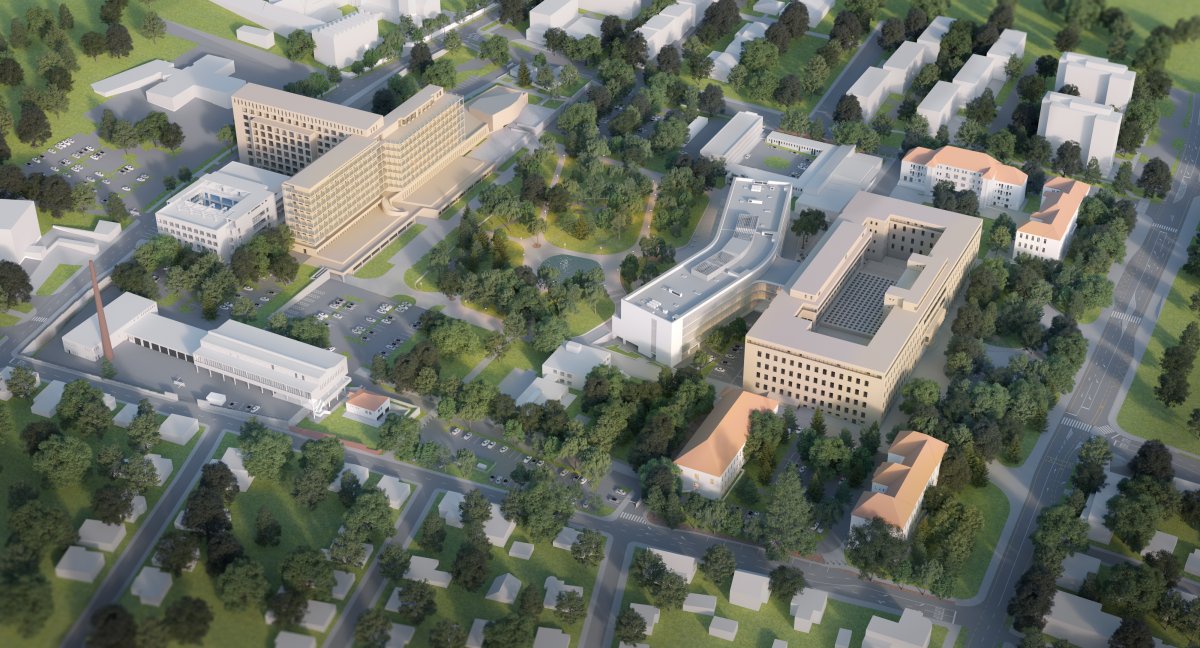
The large-scale student traffic will occur on the ground and first floors, which house the auditoriums (with the capacities of 2x336 people and 2x96 people) the seminar rooms and the social spaces. The parking level will house the research facility’s support and storage rooms alongside the parking lots. The bottom floor of the eastern wing will house a high capacity kitchen and restaurant. The restaurant will be accessible from the outside through a paved space as well. The machinery will be placed out of sight in the crawl space, in the basement machine room and on the roof. The garden has been created on the northern side of the new building that would not only help the university students to relax, but might also serve as an attractive destination for many of the citizens living in the area.
Vilma BOTH
- Log in to post comments
University of Pécs | Chancellery | IT Directorate | Portal group - 2020.



